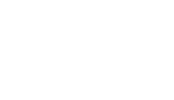317 Coles Point RDMontross, VA 22520
Listing courtesy of Karin Andrews of Shaheen Ruth Martin & Fonville




Mount Pleasant circa 1886 is a beautifully appointed Queen Anne Victorian surrounded by a vast rolling pastoral landscape on Virginia's historic Northern Neck. Relaxed Gilded Age Splendor abounds in every corner of this lovingly restored, exquisitely furnished and beautifully maintained Manor House. Stables, a carriage house, smoke house and more have created an elegant and well-designed country estate without compare. Inside you’ll find heart pine floors throughout, original walnut & chestnut staircase, glorious original moldings, door hardware, mantels and original gasoliers, which have been wired for use as chandeliers. Hand-loomed wool carpets were imported from the UK and hand stitched together on- site in the main parlor, center hall and stairwell. Every amenity one would expect in a home of this caliber is present, including a fabulous chef’s kitchen, elevator, 7 bedrooms (5 en-suite), 7 full and 1 half bath, 8 wood burning fireplaces, whole house generator backup and more.
| 2 months ago | Listing updated with changes from the MLS® | |
| 2 years ago | Listing first seen on site |

© (2024) REIN Inc. Information Deemed Reliable but Not Guaranteed
The listings data displayed on this medium comes in part from the Real Estate Information Network Inc. (REIN) and has been authorized by participating listing Broker Members of REIN for display. REIN's listings are based upon Data submitted by its Broker Members, and REIN therefore makes no representation or warranty regarding the accuracy of the Data. All users of REIN's listings database should confirm the accuracy of the listing information directly with the listing agent.
© (2024) REIN Inc. REIN's listings Data and information is protected under federal copyright laws. Federal law prohibits, among other acts, the unauthorized copying or alteration of, or preparation of derivative works from, all or any part of copyrighted materials, including certain compilations of Data and information. COPYRIGHT VIOLATORS MAY BE SUBJECT TO SEVERE FINES AND PENALTIES UNDER FEDERAL LAW.
Some listings may be duplicated in the search results due to the co-mingling of listings from more than one multiple listing service. Should there be different listing information between the duplicated listings; user is advised to verify the accuracy of the listing information before making any financial decisions.
Some or all of the listings (or listings Data) represented in this application have been enhanced with Data not provided by REIN. The enhancements are as follows: Community information and market data Powered by ATTOM Data Solutions. Copyright ©2019 ATTOM Data Solutions.
REIN updates its listings on a daily basis. Data last updated at: 2024-10-30 12:00 AM UTC
This application does not include information on all of the properties available for sale at this time.



Did you know? You can invite friends and family to your search. They can join your search, rate and discuss listings with you.